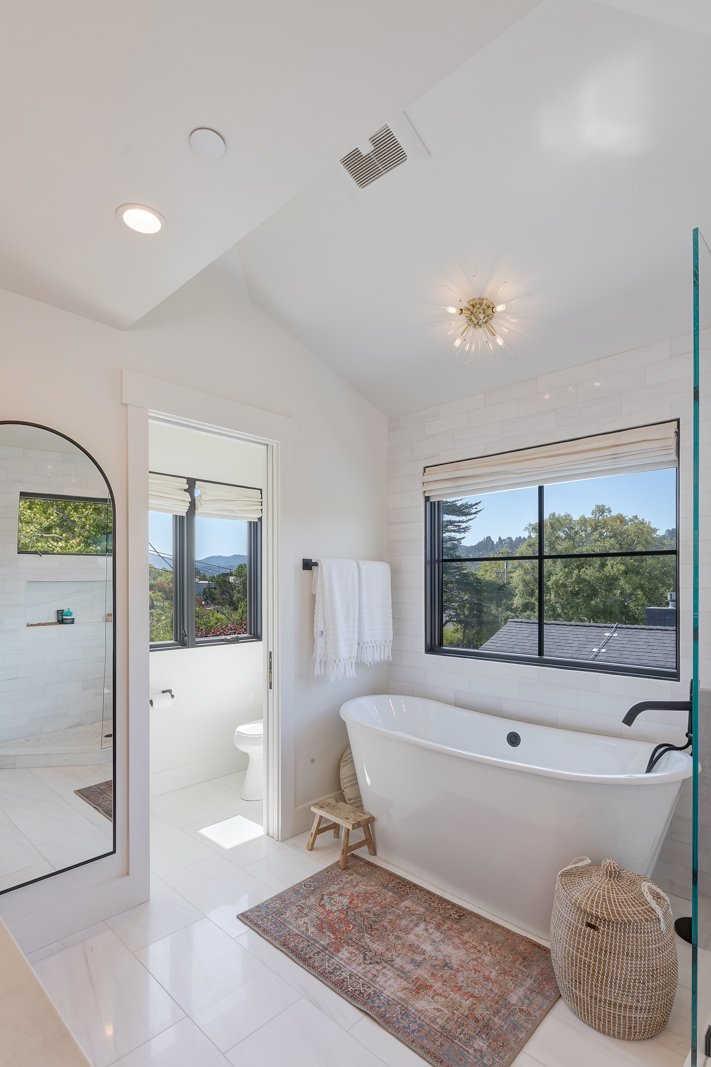
Ryan Ave House + ADU
WELCOME TO MILL VALLEY
Kris worked closely with his sister Iliana to develop the initial schematic design of the ‘modern farmhouse’ that she envisioned for her growing family. The original modest single-story bungalow was to be replaced with a two-story family home featuring traditional colonnaded porches on the front and back, an indoor-outdoor fireplace in the living room, and oversized windows throughout. The house was further developed and completed by project architect Eric Layton of Patriarch Architecture & Development.
As the house was built, Kris returned to draft the interior details based on Iliana’s selected design intent for each room. The house features hardwood floors, paneled ceilings, extensive built-in white and natural oak cabinetry, custom farmhouse front door and garage door, white marble and ceramic tile, black fixtures, and other flourishes.

FRONT DOOR
HALLWAY
HOME OFFICE
DINING ROOM
KITCHEN ISLAND
KITCHEN
LIVING ROOM AREA
LIVING ROOM PATIO
BACKYARD VIEW
GUEST BEDROOM
GUEST WATERCLOSET
UPSTAIRS NURSERY
PRIMARY BEDROOM
PRIMARY BEDROOM BALCONY
PRIMARY BATHROOM



















